London, UK
HERITAGE AND PLANNING IMPLICATIONS
Location
Woolwich is located in South-East London, on the South bank of the River Thames, within the borough of Royal Greenwich. The main commercial street in Woolwich town centre is Powis Street, which leads off from Beresford Square, the location of a daily market. The Square is located opposite the Royal Arsenal, formerly the site of industrial munitions production, which closed in the 1960s and is now the focus for on-going regeneration and redevelopment.
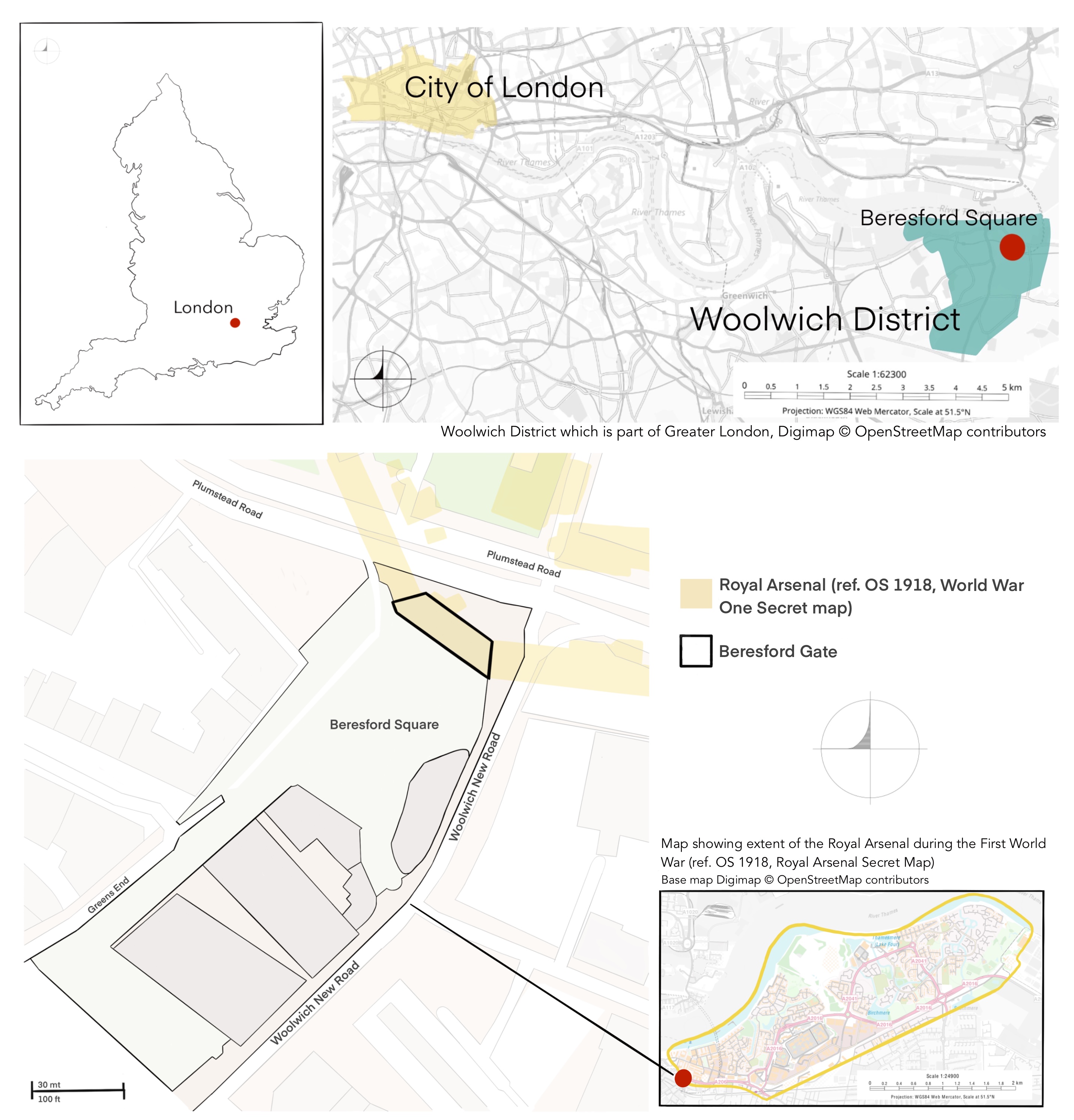
As can be seen from the map (Fig 1), Woolwich Town and the Royal Arsenal are separated by a wide road, the Plumstead Road. In the 1980s, the Plumstead Road was expanded and re-routed so that it passed behind the original entrance to the Arsenal, the Royal Arsenal Gatehouse, as opposed to in front of it and through Beresford Square (also see Figs 2, 3 and 4 below).
After being designated within the London Plan as an opportunity area, Woolwich has been the target of several large-scale heritage-driven regeneration initiatives. These include the Royal Arsenal Riverside (RAR) project and regeneration funding for Woolwich Town Centre. The RAR project involves the creation of over 5000 new homes in and around the Royal Arsenal site. However, one of the significant and widely recognized effects of this process has been the dislocation it has created between the ‘gentrified’ Royal Arsenal development and Woolwich Town.
The designation of the Woolwich Conservation Area, covering an area including Powis Street and Beresford Square, was partly a response to the emphasis on the adaptive reuse of the historic structures of the Royal Arsenal, as well as a reaction to developmental threats associated with the construction of high-rise buildings in the area. In this context of on-going urban transformation, the military, social, and built heritage of Woolwich is actively mobilised by developers, officials, and community groups when discussing what makes Woolwich unique and articulating future visions for the area.
UNDERSTANDING THE SITE
Woolwich has been occupied since at least the Iron Age and is long established as a port and crossing point on the River Thames. From the 16th century onwards, Woolwich was developed as a strategically important dockyard and armaments facility. The Royal Arsenal operated at Woolwich throughout the following centuries and was operational in both World Wars. It finally closed in the 1960s, triggering discussions about redevelopment of the site and its surroundings. Several of the buildings on the site and associated with the Royal Arsenal have been listed for architectural interest, including the Royal Arsenal Gatehouse in Beresford Square.
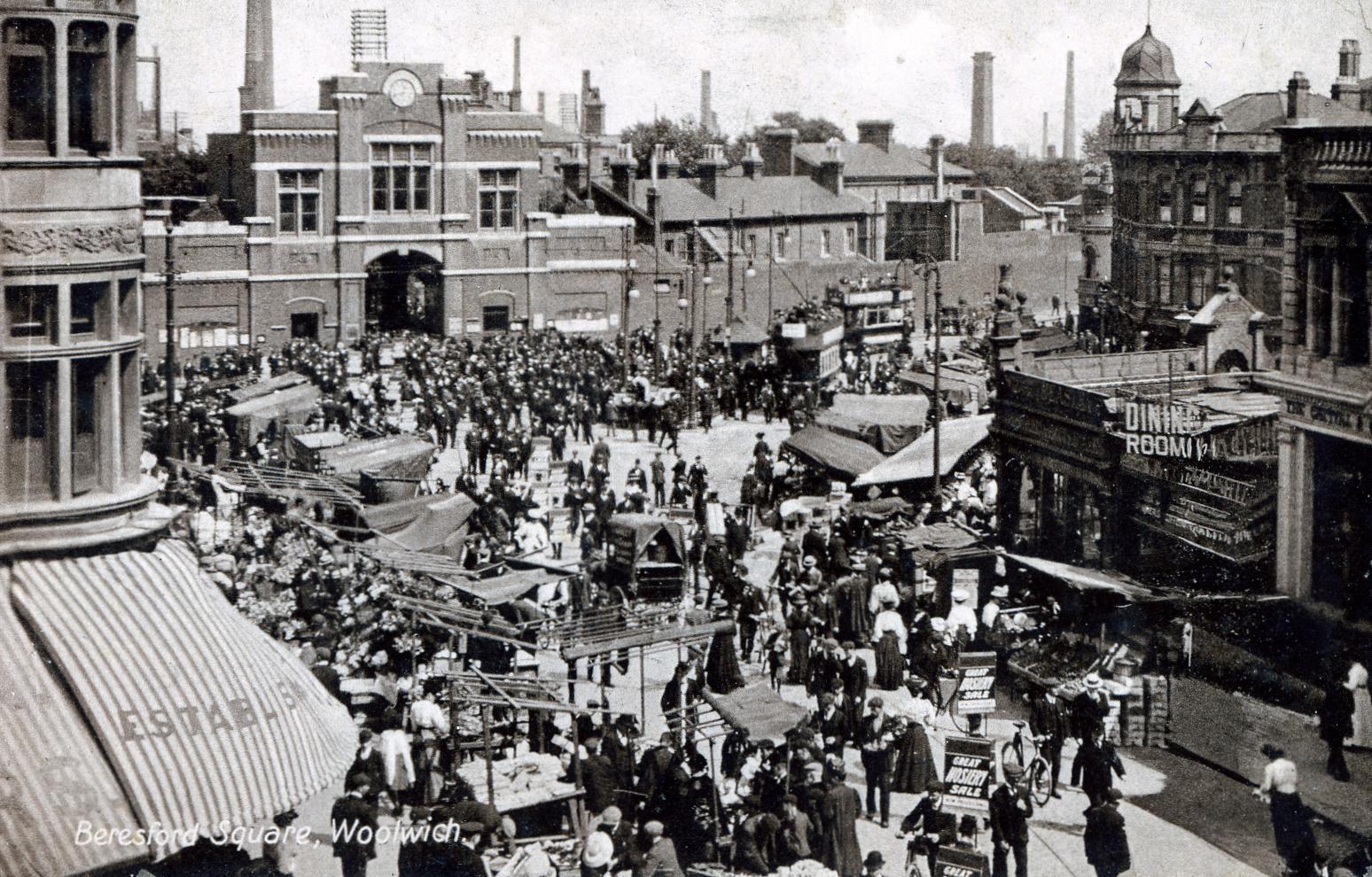
In May 2019, in recognition of the special architectural and historic interest of buildings in Woolwich town centre, the Woolwich Conservation Area was designated. This includes Beresford Square with its historic marketplace, an 18th-century parish church and gardens, the Victorian high street (Powis Street), a Catholic church complex, a 1930s entertainment hub, and the late 19th to early 20th century civic quarter. The area includes fine examples of the work of leading Victorian, Edwardian and inter-war architects, with 19th- and early 20th-century buildings in yellow stock, red or buff coloured brick with stone, stucco or terracotta detailing and inter-war buildings faced in red brick, fine ashlar or pale-coloured faience tiles.
The Royal Arsenal Gatehouse (also referred to as Beresford Gate), is identified as a key building within the Woolwich Conservation Area on account of its prominence, character, and symbolism. Constructed in 1828, with two further phases added in 1859 (which saw the addition of a clock tower) and 1891, the Gatehouse served as the main entrance to the Royal Arsenal site for workers until production ceased in the 1960s.
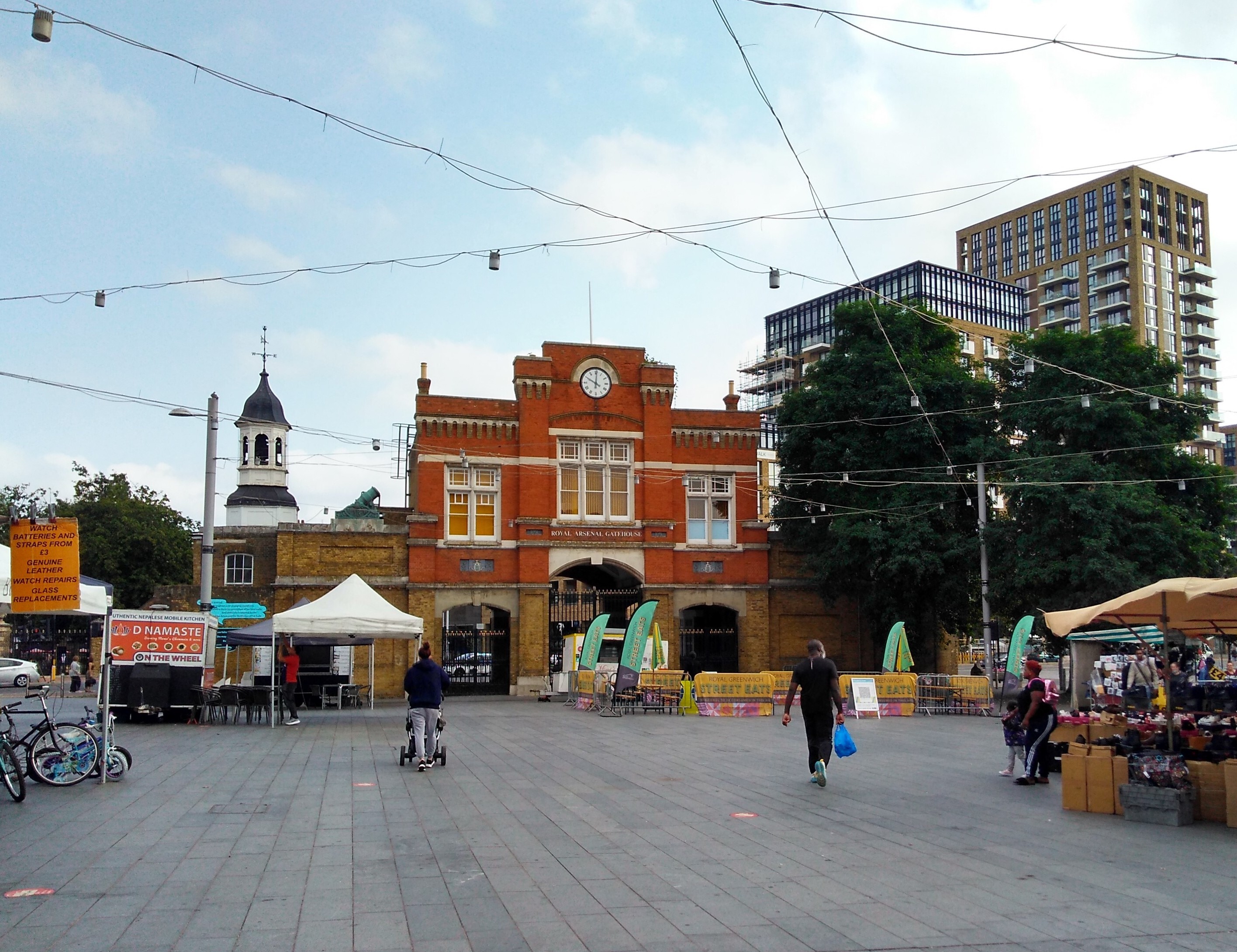
Initially earmarked for demolition to permit the widening of Plumstead Road, it was listed in 1973. The Road was then rerouted to the North of the Gatehouse, separating it from the rest of the Arsenal complex. Today it stands at the North-East end of the now pedestrianised Beresford Square, location of a public market since the 19th century and a space associated in the past with public gatherings and performance. The Square was named for General William Beresford, appointed Master-General of the Ordnance by Wellington, who commissioned the Gatehouse.
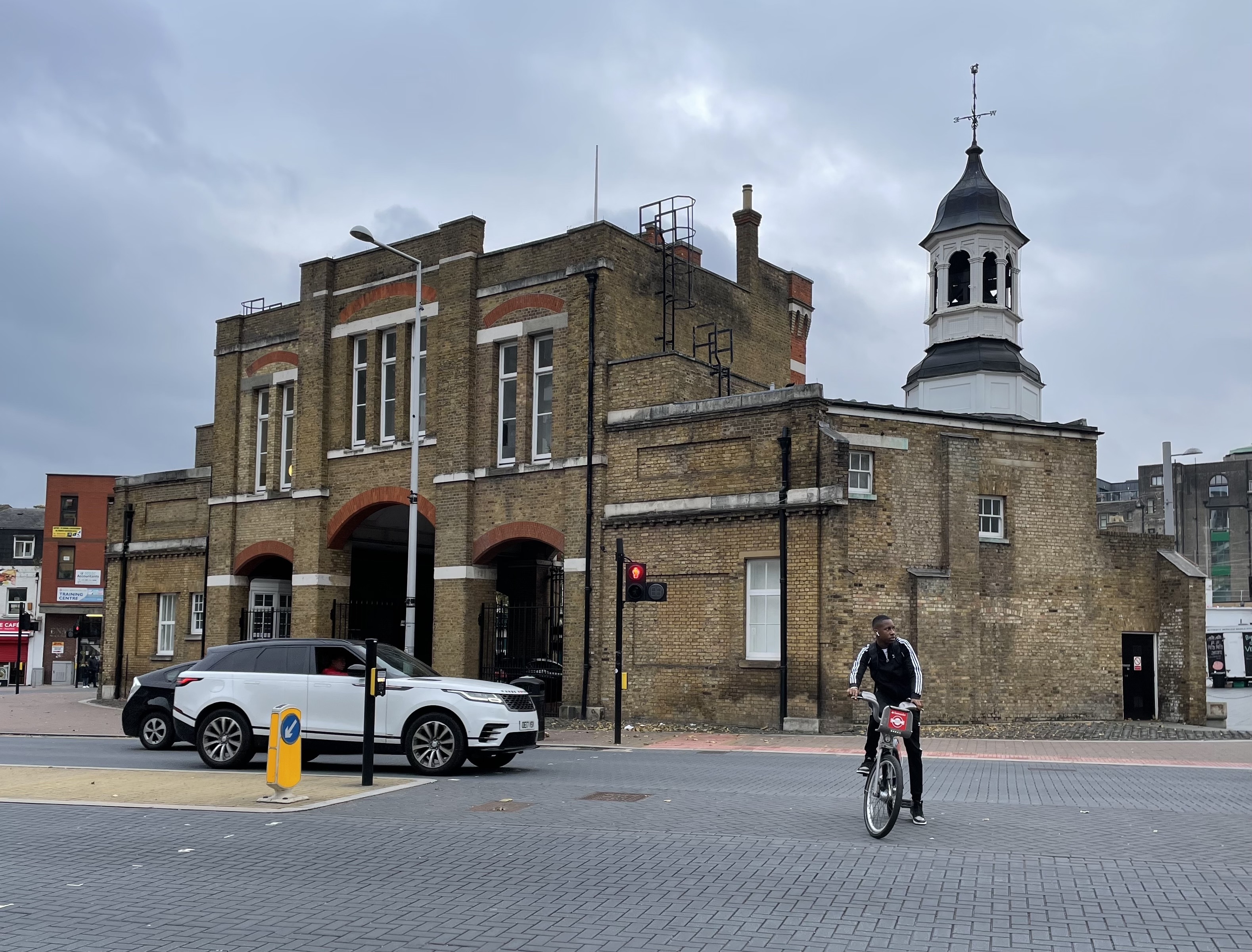
In October 2019, the Woolwich Conservation Area was placed on the Heritage at Risk Register due to the number of neglected, vacant buildings and its high vulnerability to development proposals which would threaten its special interest. More recently, Woolwich has successfully secured funding from the Future High Street Fund (focus on Beresford Square and Powis Street) and the High Street Heritage Action Zone programme, administered by Historic England (focused on Powis Street).
TOOLS AND METHODS APPLIED
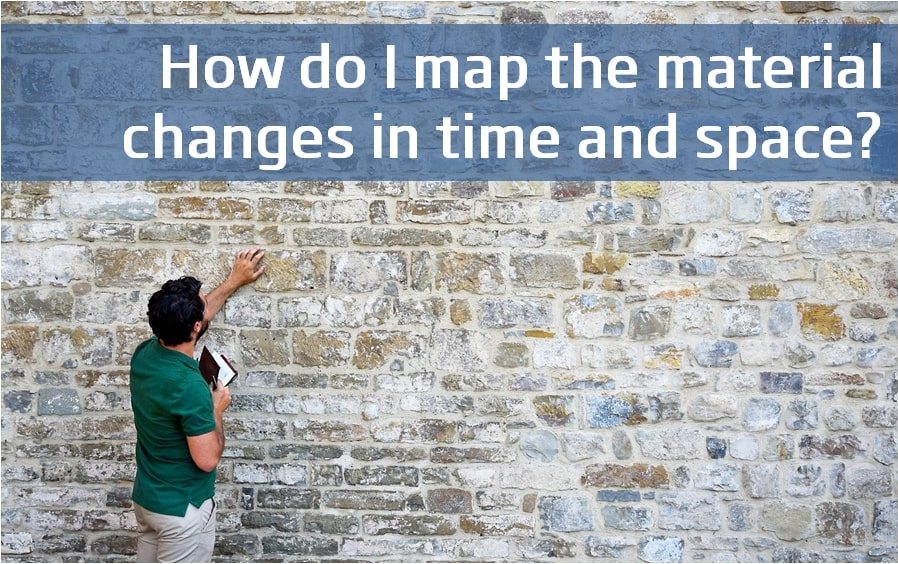
Architectural Level

Online and Offline
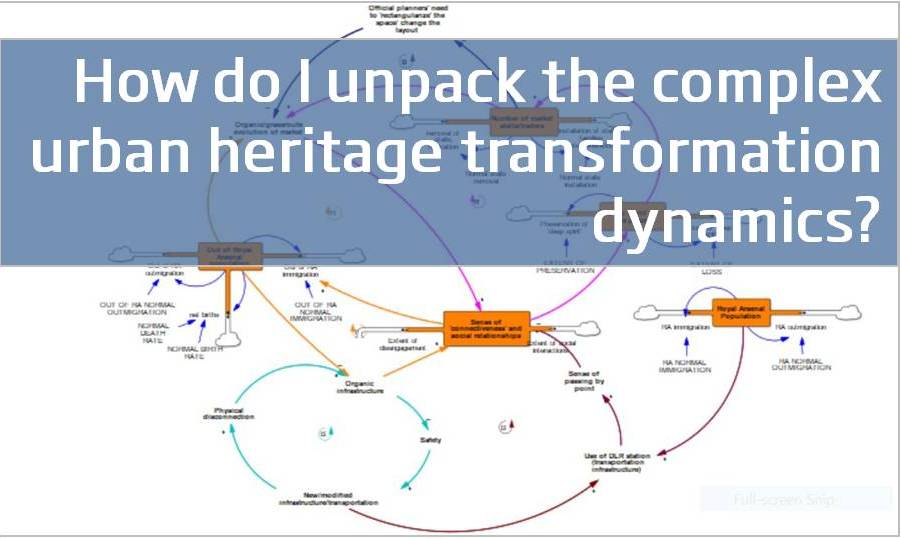
KEY FINDINGS
The findings from each method are presented separately.
Contemporary social values and responses to historic urban transformation

The social values research took as a focal point the Royal Arsenal Gatehouse in Beresford Square but included connections and associations with the wider area. The Gatehouse occupies a liminal space of connection and dislocation. As the main entrance to the Royal Arsenal, it defined the transition between civilian and military areas, the latter not being spaces that, historically, townspeople were encouraged to feel they had ownership over or belonged. With the rerouting of the Plumstead Road and the redevelopment of the Royal Arsenal site with housing and civic spaces, this sense of separation has in some cases remained. Several respondents (professionals and local residents) expressed a concern that the historical and physical barriers between the Royal Arsenal redevelopment and the town are maintaining a separation between the areas and the residents. The Gatehouse is somewhat detached from community practices and understandings of place, as well as from its original physical context as part of the Royal Arsenal. In this sense it could be said to be a place of disconnection.
For such a prominent building (the Gatehouse occupies the entire North-East end of Beresford Square) it was notable that people did not speak of it as particularly significant – whether architecturally, in contrast to awareness of buildings on Powis Street, or socially. There is perhaps an ‘everyday’ aspect to the building, in the sense that it is familiar, obvious, and not seen as requiring explanation but, in the offline research, attention was more often directed to the market stalls, the two pubs in Beresford Square, or towards the town centre. Research online (the Flickr collection) mirrors this view. The Gatehouse is rarely the dominant subject in photos, and it is always just part of the landscape of the Square. There is also a silence/ambivalence among many communities (all those engaged as part of this study) regarding the Gatehouse as part of the military heritage of Woolwich. This heritage is very prominent within the Royal Arsenal development, but less visible in the town. There was also a sense that the physical fragmentation that followed the closure of the military/industrial area and redevelopment of the cityscape was resulting in a fragmenting of place and communities, with some people being ‘pushed out’.
However, the Gatehouse is also seen as a place of reconnection by some; a place for reconnecting with the past and exercising an identity-making function. There was a suggestion that the Gatehouse (as a result of its dislocation from its original context) is seen somewhat differently to the rest of the conserved buildings on the Royal Arsenal and, as a fragment, is available to be remade in other ways – as part of the town rather than the military complex. The military history of Woolwich is emphasised in the Arsenal development (on signage, in public monuments, and official interpretation) but is far less visible in the town itself; while the on-going military presence in Woolwich is in many ways hidden in plain sight. While acknowledging that for families with a military connection this history may have greater significance, more broadly, community narratives of belonging and place are rooted in shared experiences (across generations and between cultures) and in the historically working-class nature of the area, including the labour and co-operative movements.
People express strong connections to the built heritage of the town centre, which is appreciated for its aesthetic attributes. However, the past and present uses of these spaces are also important, bringing a depth of vision and knowledge of place. Concerns about preservation were linked to remembering the past uses and enabling the reuse of buildings and public spaces – whether as housing, businesses, or places of day-to-day experiences. Development/planning concerns relate to the lived sense of place and what Woolwich is like as a dwelling place (a transport hub but not just a dormitory) that attracts visitors while investing in and leveraging the unique attributes and diversity of existing communities, small businesses, and the built environment.
The dynamic transformation of Beresford Square and its market

An in-depth study of the morphological change on Beresford Square as recorded in the Survey of London and further complemented with information extrapolated from old images and testimonials, has unveiled some interesting features of the Square which in a way define its ‘deep values’. However, these features have been constantly neglected in re-landscaping schemes that have been taking place since the 1980s as a means to revive the Square and its market.
This ‘open space’, currently known as Beresford Square, evolved organically into a public space that hosted an initially ‘illegal’ market that eventually became ‘legal’ in 1879. Attempts to ‘regulate’ the Square and its markets have been continuous since then. Indeed, the Square has been marked by a continuous ‘tension’ between the respective authorities in each period to ‘regulate’ and ‘put an order’ to the open space by endeavouring to attribute a ‘rectangular shape’ to the space through the demolition of the small number of houses and pubs that were built back in the early 19th century, and the communities that resisted this regularization process. The Square and its market have been characterized by a sense of ‘randomness’, ‘irregularity’, ‘informality’ and ‘disorder’ which was further exacerbated by the inclusion of trams and buses crossing the Square amidst market stalls and thousands of Royal Arsenal workers or just residents doing their shopping.
This is an additional ‘deep feature’ of the Square. Beresford Square has been functioning for years as the ‘passing-by’ or ‘connecting point’ between the Town Centre, the Royal Arsenal and the rest of Woolwich. As aforementioned, trams and buses were cutting through the Square amidst hundreds of stalls and thousands of people. In 1984, the widening of the Plumstead Road intended, partially, to reroute the buses in order to provide a safer environment on the Square, seemed to constitute one of the key – if not the main one – drivers of decline that the Square and its market have since been experiencing. The character of the place, which evolved organically in a grassroots manner, was rapidly transformed by the Plumstead Road project. The Square stopped being the connecting point or the ‘passing-by’ point, numbers of market traders started declining, and whole families of traders started disappearing. In a way, it could be argued, that understanding the ‘deep transformation’ of a place – in this case that of the Beresford Square – is equal to understanding its ‘deep values’ which cannot always be evident through material traces.
The material transformations of Beresford Gate

According to the cartographic and iconographic sources (old paintings, architectural sketches, historical photographs), the analysis of the south elevation of the front of the gate facing the square evidenced five main transformations phases of the building, dating from 1828 to the 1990s. Some of these detected phases clearly evidenced that the gate is a tangible witness of the material and social changes of Beresford Square, and the whole Woolwich area, further supporting its preservation. It should be noted here that the other front elevations revealed additional phases of the gate’s individual history which are still subject to analysis.
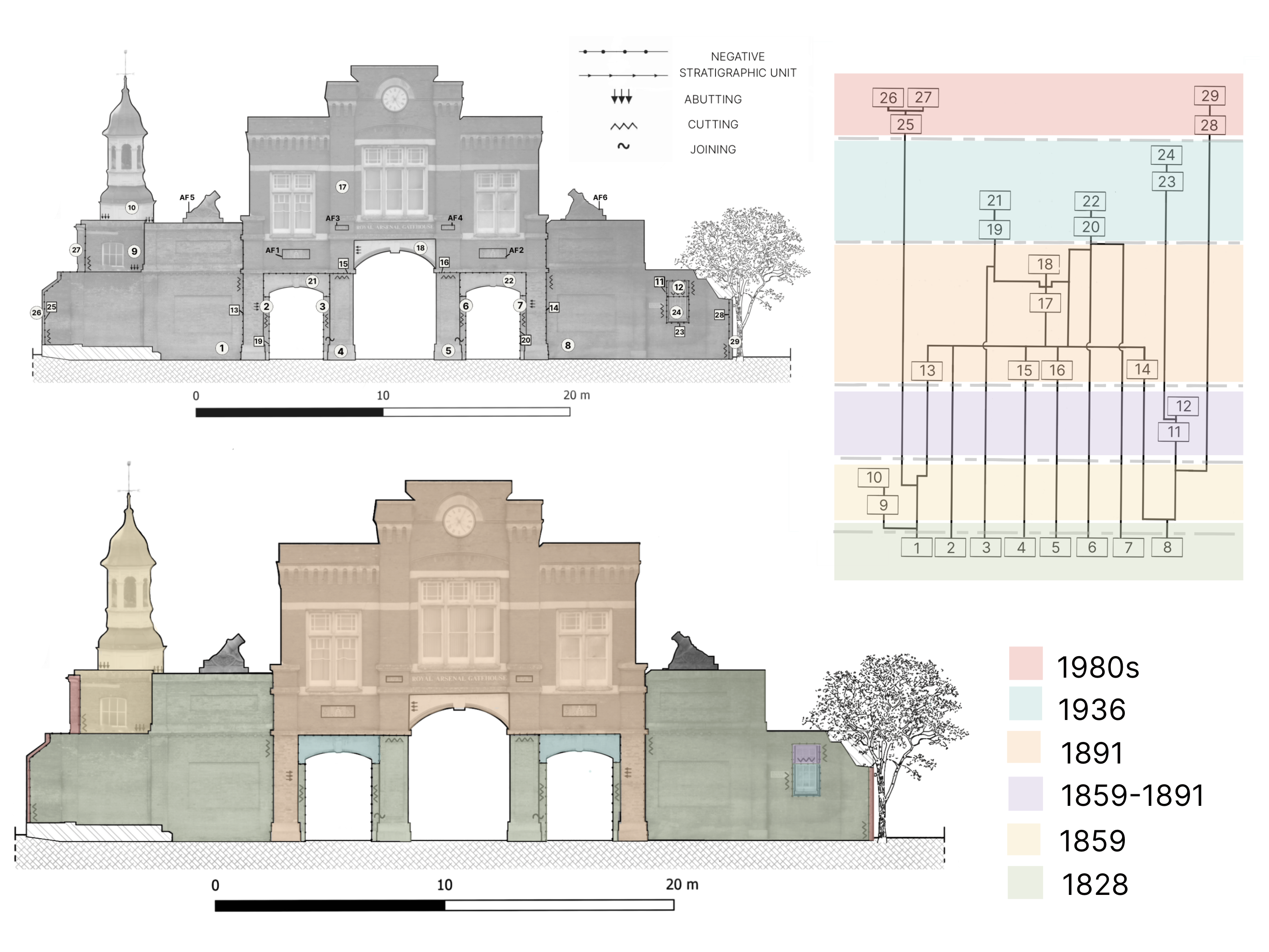
In detail, Phase 1 represents the date the gate was built (i.e., 1828) following the clearances of cottages in town to open-up of the road to the Arsenal. This first gateway in plain yellow-stock brick is clearly recognisable today, the lower floor of the present building, even if some alterations were made to adapt the later additions.
With the demolition of the walls in the 1980s (Phase 5), the ‘inside-outside’ irrevocably changed. However, even if these two spheres materially disappeared, the isolated gate, framed within other relevant urban transformations following the closure of the Arsenal and the rerouting through Plumstead Road, seems to still represent for some people a symbol of physical, social and symbolic disconnection.
HERITAGE AND PLANNING IMPLICATIONS
The stage in planning/change processes at which a social values assessment takes place is critical. There were several Council-led planning and regeneration initiatives related to heritage on-going at the time of the research, including the Future High Street Fund, Heritage Action Zone, and revisions to the Conservation Area Appraisal. These included consultations with residents, as well as activities focused on community engagement and expression. The on-going planning processes and active initiatives created a context in which people were aware of built heritage and motivated to have a say in the proposed changes to the area. However, some people expressed a degree of cynicism or fatigue, a legacy of previous consultative processes in which community opinions are solicited but not seen to be reflected in final decisions.
The role the monument, area, or building at the heart of the change process plays or has played in community life will also affect levels of engagement. Even if levels of engagement or connection appear to be low, it is important to really listen to what people are interested in. While people involved in the social values research were not heavily focused on the Gatehouse itself, there were strong attachments to other aspects of the built environment and to uses of space that were pertinent to its potential future development, as a building and as part of the wider social and physical urban environment.
A key challenge, in Woolwich as in many other places, is marrying the diverse heritages and priorities of existing communities with those of newer residents and redevelopments, to create more inclusive narratives about the area as a whole. Unpacking the ‘deep spirit’ of place is of critical importance here. It can allow the development and integration of new planning interventions that organically build upon the complex and dynamic transformation processes that have been taking place in an historic area. The values of the ‘deep city’ can not only inform sustainable solutions but also innovative ones - merging the ‘past’ through the lenses of the ‘present’ for a sustainable ‘future’.
Woolwich case study Further Readings
Jones S., Bonacchi C., Robson E., Broccoli E., Hiscock A., Biondi A., Nucciotti M., Guttormsen T.S., Fouseki k., Díaz-Andreu M., Assessing the dynamic social values of the ‘deep city’: an integrated methodology combining online and offline approaches, Progress in Planning, Elsevier . https://doi.org/10.1016/j.progress.2024.100852
Fouseki K, Hisari L, Dong X, Bonacchi C, Robson E, Broccoli E, Guttormsen TS, Nucciotti M & Shieh S (2023) Unpacking the Dynamics of Urban Transformation in Heritage Places through ‘Critical System Dynamics’: The Case of Beresford Square, Woolwich. Land, 12 (11), Art. No.: 2040. https://doi.org/10.3390/land12112040
Last update
20.05.2024
